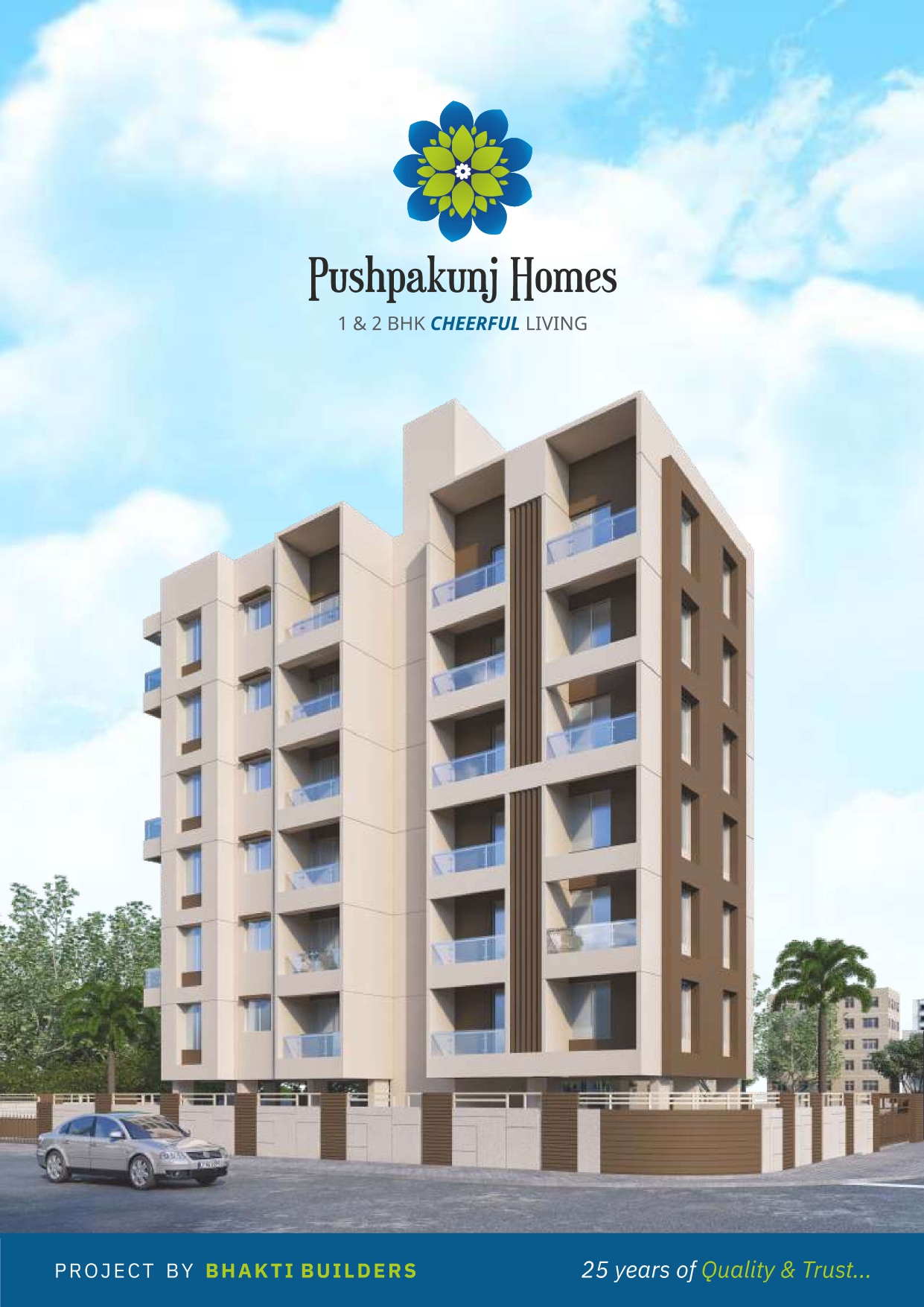Pushpakunj Homes

Project Overview
Pushpakunj Homes is one of the most awaited Premium Apartment of Chinchwad Comprising of 1BHK and 2BHK Homes. Pushpakunj Homes is a 6 storied standalone building with 18 Flats and 3 flats on each level .it also has a cheerful amenities .
Pushpakunj Homes is located in central hub of Chinchwad which is a prime residential area along with closed connectivity with old Pune Mumbai Highway Connectivity is as Follows :
• Chinchwad Railway Station : 1 min
• Lokmany Hospital : 1 min
• Chapekar Chowk : 2 min
• Elpro City Mall : 3 min
• Big Bazar/ D-Mart – 5 min
Moreover you can have a walk to visit the most renowned Educational Institutions ,Hospitals ,Restaurants ,Markets and Entertainment Hubs in Chinchwad . Pushpakunj Homes offers a lifestyle you had dreamed all these years ,which covers all the Modern Amenities best in class & quality ,along with higher Specifications .Maximum Ventilation and Natural Light has been given key preference in designing these homes .
Pushpakunj Homes is located in central hub of Chinchwad which is a prime residential area along with closed connectivity with old Pune Mumbai Highway Connectivity is as Follows :
• Chinchwad Railway Station : 1 min
• Lokmany Hospital : 1 min
• Chapekar Chowk : 2 min
• Elpro City Mall : 3 min
• Big Bazar/ D-Mart – 5 min
Moreover you can have a walk to visit the most renowned Educational Institutions ,Hospitals ,Restaurants ,Markets and Entertainment Hubs in Chinchwad . Pushpakunj Homes offers a lifestyle you had dreamed all these years ,which covers all the Modern Amenities best in class & quality ,along with higher Specifications .Maximum Ventilation and Natural Light has been given key preference in designing these homes .
-
ELEGANT AMBIENCE
- Garand Entrance Gate.
- Decorative Compound Wall.
- Elegant Building Elevation.
- Decorative Entrance Lobby.
-
ENVIRONMENTAL CARE
- Solar Water Heating System.
- Rain Water Harvesting System.
-
YOUR COMFORTS
- Invertor for each flat
- Well Paved Concrete Internal Roads.
- Additional Source Of Water As Borewell.
-
SAFETY & HEALTH
- Video Door Camera System.
- Separate Water Tanks (Drinking & Domestic Use).
- CCTV Camera For Building.
-
Prime Location
- Easy Accessibility to Old Mumbai Pune Highway.
- Walking Distance to Market, Hospitals & Schools.
- Convinent to Bus stops, Future Metro Project , Railway stations.
- Near to Banks, Post offices, Hotels & Shopping Malls.
-
Luxurious Homes
- Magnificiant Spaces.
- Well designed homes.
- Modern Amenities.
- High standard Specifications.
-
Services
- In house staff to serve you better.
- Deals all under one roof.
- Building your home with expertise.
- Quick after sales service.
-
STRUCTURAL DESIGN
- Earthquake resistant IS Code complied RCC structure.
-
BRICKWORK
- 6” Thick brick/block masonry for external and internal walls as per given standards. Lintel free brickwork for all windows and doors.
-
PLASTER
- Internal: Sand finish plaster in flat along with gypsum finish for smoothened feel.
- Gypsum finish on bottom surface of all slab areas.
- External: Sand finished plaster in all external sides including all ducts.
-
FLOORING
- 600 x 600 mm Vitrified tile flooring in all the rooms.(Asian/Kajaria or equivalent).
- Branded antiskid ceramic tiles for toilets, balconies and terraces.
-
PAINTING
- Water Luster in the entire flat..
- Good quality Asian Ultima or equivalent paint for all externals.
-
PLUMBING
- Concealed pressure tested plumbing with good quality CPVC pipes and attractive fittings.
-
KITCHEN
- Granite kitchen platform with stainless steel sink.
- Branded ceramic wall tiles upto lintel level.
- Provisions for drinking water, domestic water, aqua guard and water purifier.
- Provision for refrigerator, Mixer, Oven and exhaust fan.
-
TOILETS
- Branded ceramic wall tiles up to ceiling level.
- Branded CP fittings and sanitary ware.(Jaguar/Parryware or equivalent).
- Hot and cold mixer unit with overhead shower.
- Provision for geyser, exhaust fan and solar water.
-
DOORS
- Decorative main entrance door with wooden laminated frames and prime quality fittings.
- Standard laminate doors for bedroom with wooden laminated frames.
- Laminated flush doors with FRP coating for bath & WC with granite door frames.
- Fullopening MS powder coated french doors for terraces.
-
WINDOWS
- Standard sized windows for better air circulation and ventilation.
- Powder coated 3 track aluminum sliding windows with mosquito mesh.
- M.S. Grills for safety and security.
- Granite window sill.
-
ELECTRIFICATION
- Well designed electrical layout of flats with maximum provision of electrical points designed by an electrical consultant.
- Concealed fire- resistant high quality copper wiring.
- Ample light points with Branded modular switches.
- TV & Telephone point in living and master bedroom.
- Provision for washing machine in dry terrace.
- AC point in master bedroom.
-
RAILING
- Glass railing in attached terrace and SS railing in main staircase.
-
CEILING
- Decorative false ceiling in living and gypsum finish in other rooms.
-
LIFT
- Lift with battery back up (Otis/Schindler or equivalent).
-
PARKING
- Adequate parking space with decorative paving blocks or checkered tile flooring.